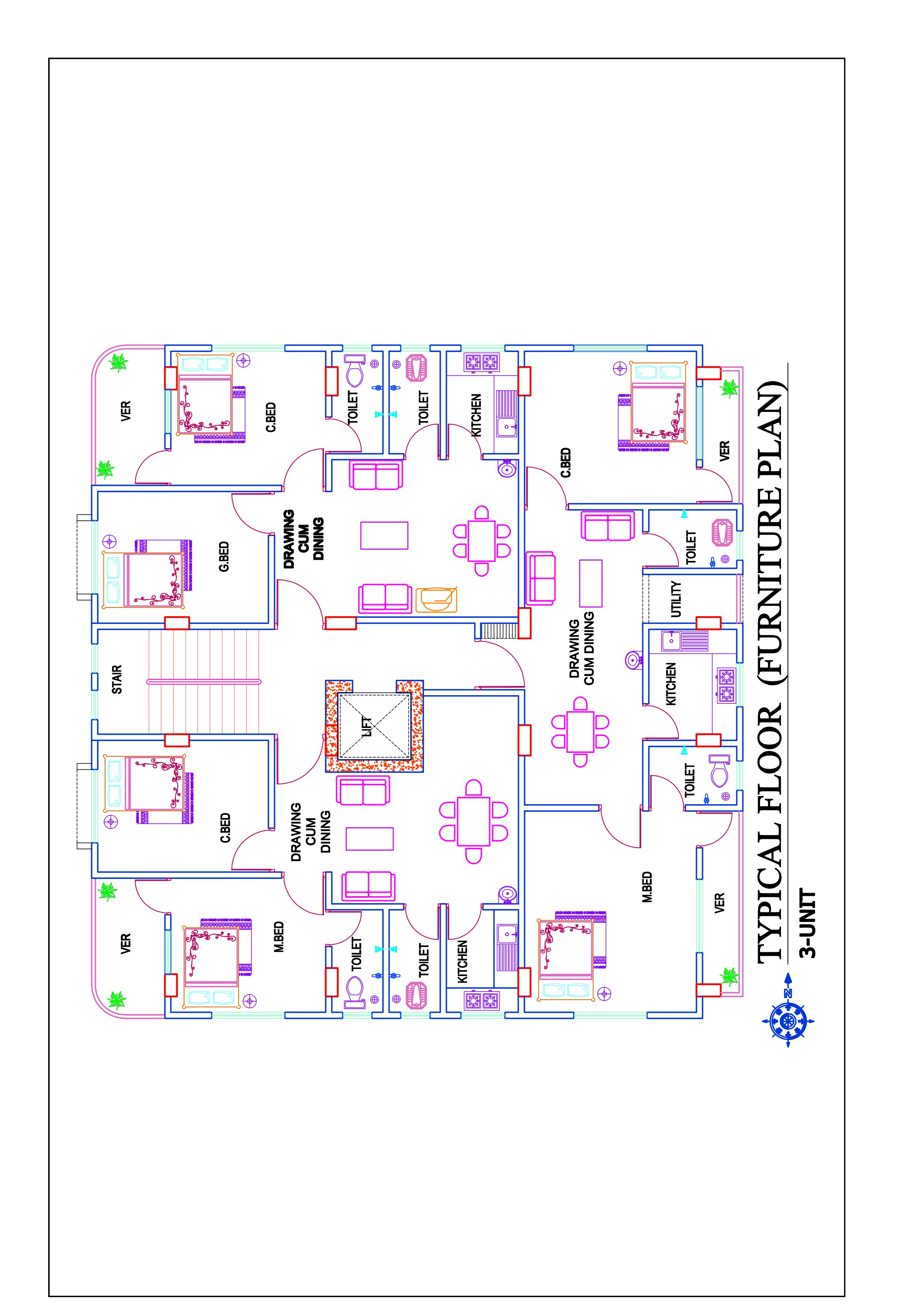 I will Convert pdf, sketch or image to AutoCAD with fast delivery
I will Convert pdf, sketch or image to AutoCAD with fast delivery
Interior & Exterior Design Portfolio
Hello!!
Are you looking for professionals to do Architectural Creative Design/Redraw/Convert your Sketch, PDF Drawings, or Image Drawings into AutoCAD 2D?
Yes, you are in the right place !!!
Im a professional AutoCAD 2D Expert with over 4 years of experience to offer you the best service.
I will Design CAD Floor Plans with Furniture Layouts for your (Homes, Apartments, Hotels, Restaurants, Retail, Shops, Offices, etc.)
In this Service, I will provide you:
- 2d floor plan
- Furniture Layout
- Enhanced Measurement.
- Provide files in JPG, PNG, PDF, SKP or DWG
- The file is ready to construct the house
Additional Services:
- 3D Floor Plan and Rendering
- Interior Designing
- Exterior Design
My Commitment:
- On-time deliver
- HD Realistic Render Quality
- Work till your satisfaction
Before placing an order, I need the following from you:
- Perfect Measurement
- Reference Images/Hand Sketch/Hand Drawing/Conceptual Designs
You can place an affordable order for your customized project through discussion.
If you have any questions, feel free to ask. I'm always dedicated to my service.
Thank you sincerely,
Mr. Ebrahim