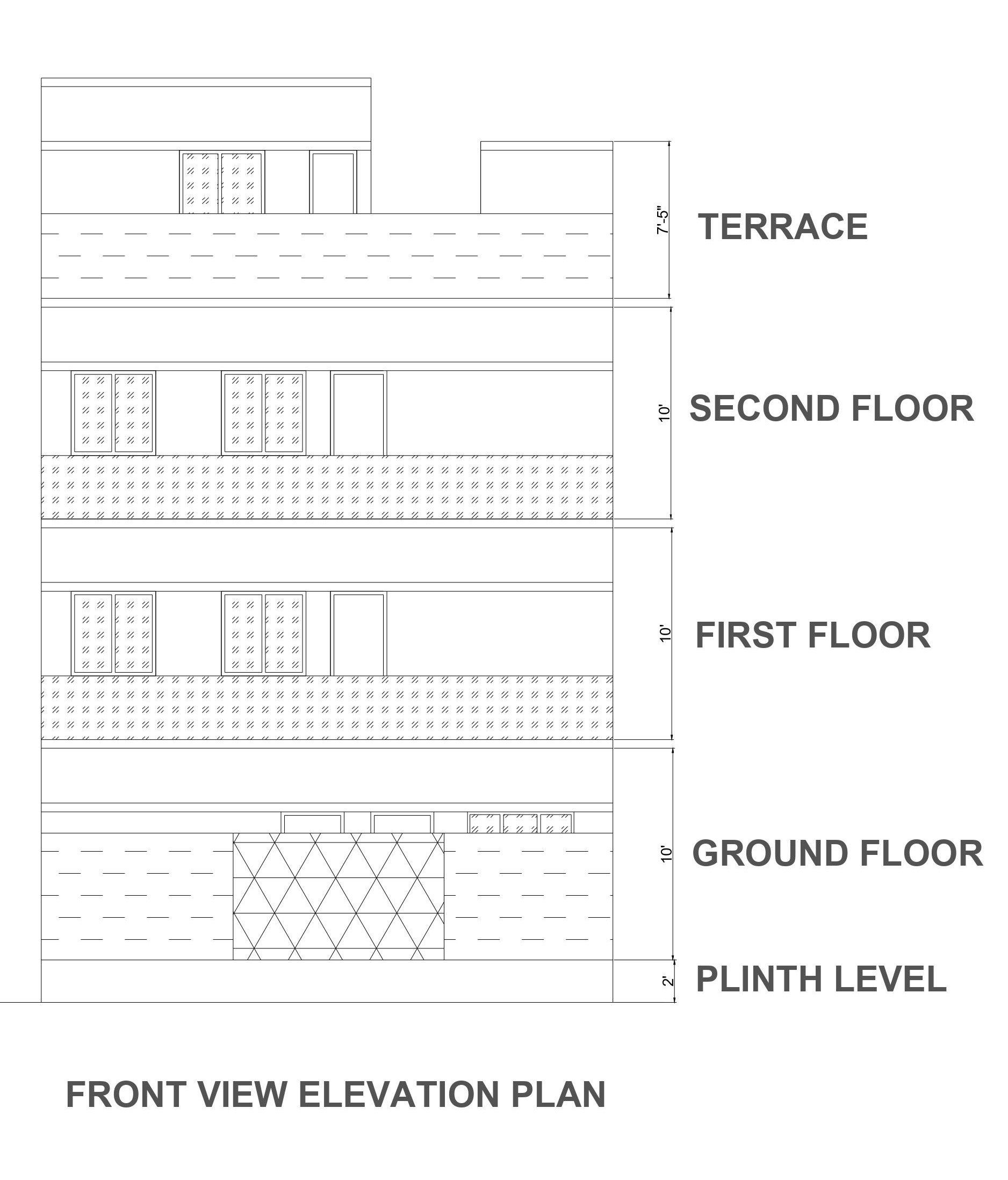I will be providing 2d elevation plans of buildings Structures (Front and Side views)..
- 2D Elevation of Building.
- 2D Floor Plans.
- Cross-Sectional Details of Building.
All plans will be made as per Architectural Floor plans provided by client.
Design of Elevation gives an idea about aesthetical view of building.
It helps client to give design approval of building.
The work will be done to make satisfactory decision in favour of client.
DETAILS REQUIREMENT FROM CLIENTS
- All Architectural Floor Plans of building (in DWG autocad File)
Services for Client.
- DWG Source File or
- pdf file or
- jpg/jpeg.
Duration of completion - 1 to 2 days mostly and also depend on size of project it may also complete early.
payments terms - It may vary depends on nature and size of project.
